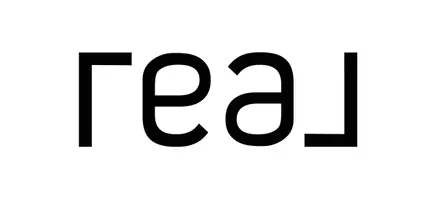$440,000
$435,000
1.1%For more information regarding the value of a property, please contact us for a free consultation.
6081 Wood LN Marysville, CA 95901
3 Beds
3 Baths
1,798 SqFt
Key Details
Sold Price $440,000
Property Type Single Family Home
Sub Type Single Family Residence
Listing Status Sold
Purchase Type For Sale
Square Footage 1,798 sqft
Price per Sqft $244
MLS Listing ID 225092691
Sold Date 09/04/25
Bedrooms 3
Full Baths 3
HOA Y/N No
Year Built 1961
Lot Size 0.654 Acres
Acres 0.6542
Property Sub-Type Single Family Residence
Source MLS Metrolist
Property Description
PRIVATE RETREAT WITH ROOM TO ROAM .66 ACRE LOT RV ACCESS WELL & SEPTIC Welcome to your own private oasis tucked away on a quiet private road! This spacious home sits on an expansive .66-acre lot and offers the perfect blend of comfort, space, and functionality. With 3-4 bedrooms and 3 full bathrooms, there's plenty of room for family, guests, or a home office. Step inside to find an oversized living room bathed in natural light from large picture windows, creating a warm and inviting atmosphere. The dual-sided fireplace adds charm and ambiance, seamlessly connecting the living and dining areas-perfect for entertaining or cozy evenings in. The outdoor space is a true extension of the home, featuring a covered patio with built-in BBQ, ideal for gatherings, relaxing evenings, or weekend cookouts. Enjoy RV access on both sides of the property-bring your boat, toys, trailers, and more with ease! Additional highlights include a private well and septic system, offering independence and cost savings, and plenty of space to create a garden, workshop, or even add a pool. This rare find combines rural charm with modern comfort-don't miss your chance to own this versatile and private property!
Location
State CA
County Yuba
Area 12501
Direction Use GPS.
Rooms
Guest Accommodations No
Master Bathroom Tub w/Shower Over, Window
Master Bedroom Closet, Ground Floor, Outside Access
Living Room Great Room, View
Dining Room Breakfast Nook, Dining Bar, Formal Area
Kitchen Breakfast Area, Other Counter
Interior
Interior Features Formal Entry
Heating Central, Fireplace Insert, Fireplace(s)
Cooling Ceiling Fan(s), Central
Flooring Carpet, Laminate
Fireplaces Number 2
Fireplaces Type Insert, Living Room, Dining Room, Double Sided, Wood Burning
Window Features Caulked/Sealed,Dual Pane Full
Appliance Gas Water Heater, Hood Over Range, Free Standing Electric Oven
Laundry Electric, Ground Floor, Inside Area, Inside Room
Exterior
Exterior Feature Built-In Barbeque
Parking Features Attached, RV Access, RV Storage, Enclosed, Garage Door Opener, Garage Facing Front, Uncovered Parking Space, Uncovered Parking Spaces 2+
Garage Spaces 2.0
Fence Back Yard, Fenced
Utilities Available Public, Electric, Internet Available, See Remarks
View Other
Roof Type Shingle,Composition
Topography Level,Trees Few
Street Surface Paved
Porch Covered Patio
Private Pool No
Building
Lot Description Shape Regular, Landscape Front, Low Maintenance
Story 1
Foundation Slab
Sewer Septic Connected, Septic System
Water Well
Architectural Style A-Frame, Ranch
Level or Stories One
Schools
Elementary Schools Marysville Joint
Middle Schools Marysville Joint
High Schools Marysville Joint
School District Yuba
Others
Senior Community No
Tax ID 010-250-032-000
Special Listing Condition None
Pets Allowed Yes, Service Animals OK, Cats OK, Dogs OK
Read Less
Want to know what your home might be worth? Contact us for a FREE valuation!

Our team is ready to help you sell your home for the highest possible price ASAP

Bought with Realty ONE Group Complete
GET MORE INFORMATION






