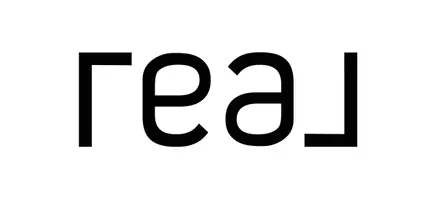$520,000
$479,000
8.6%For more information regarding the value of a property, please contact us for a free consultation.
8043 GLEN VALLEY CIR Citrus Heights, CA 95610
3 Beds
2 Baths
1,342 SqFt
Key Details
Sold Price $520,000
Property Type Single Family Home
Sub Type Single Family Residence
Listing Status Sold
Purchase Type For Sale
Square Footage 1,342 sqft
Price per Sqft $387
Subdivision Hillcrest
MLS Listing ID 222035848
Sold Date 04/21/22
Bedrooms 3
Full Baths 2
HOA Y/N No
Year Built 1965
Lot Size 8,276 Sqft
Acres 0.19
Property Sub-Type Single Family Residence
Source MLS Metrolist
Property Description
Pride of Ownership is obvious the minute you walk into this remodeled beauty. Located in desirable Citrus Heights neighborhood. Fully remodeled in 2017. Luxury LVP flooring thru out. Kitchen features Shaker cabinets with sliding shelves. Granite counters. Delta faucet. Canned lights in dining area. Recessed lighting in common areas. Dual pane windows with window coverings. Plenty of room for a pool in your landscaped backyard with covered patio and concrete patio pad. Equipped with a full irrigation system with smart timer (front & back yard). Huge shed to store all your toys/equipment. Additional RV Side yard accessible via the extended 2 car driveway. Conveniently located to schools, shopping. Enjoy Madera Park & Tupelo Park within minutes! You will not be disappointed.
Location
State CA
County Sacramento
Area 10610
Direction Old Auburn to right on Glen Tree and right on Glen Valley to address.
Rooms
Guest Accommodations No
Master Bathroom Shower Stall(s), Low-Flow Toilet(s), Tile
Master Bedroom Closet
Living Room Great Room
Dining Room Dining Bar
Kitchen Pantry Cabinet, Granite Counter
Interior
Heating Central, Gas, Natural Gas
Cooling Ceiling Fan(s), Central
Flooring Tile, Vinyl
Equipment Attic Fan(s)
Window Features Dual Pane Full,Window Coverings,Window Screens
Appliance Free Standing Gas Oven, Free Standing Gas Range, Gas Water Heater, Dishwasher, Disposal, Microwave, Plumbed For Ice Maker, Self/Cont Clean Oven
Laundry Cabinets, Sink, Electric, In Garage
Exterior
Parking Features RV Possible, Garage Door Opener, Garage Facing Front
Garage Spaces 1.0
Fence Back Yard, Wood
Utilities Available Cable Available, Public, Natural Gas Available, Natural Gas Connected
Roof Type Composition
Topography Level,Trees Few
Street Surface Paved
Porch Covered Patio
Private Pool No
Building
Lot Description Auto Sprinkler F&R, Auto Sprinkler Front, Curb(s)/Gutter(s), Shape Regular, Landscape Back, Landscape Front
Story 1
Foundation Slab
Sewer In & Connected
Water Meter on Site, Public
Architectural Style Ranch
Level or Stories One
Schools
Elementary Schools San Juan Unified
Middle Schools San Juan Unified
High Schools San Juan Unified
School District Sacramento
Others
Senior Community No
Tax ID 216-0196-003-000
Special Listing Condition None
Pets Allowed Yes
Read Less
Want to know what your home might be worth? Contact us for a FREE valuation!

Our team is ready to help you sell your home for the highest possible price ASAP

Bought with Lyon RE Roseville
GET MORE INFORMATION






