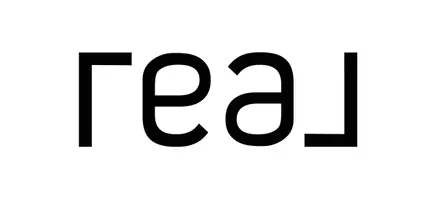
1281 Pleasant Valley RD #24 Diamond Springs, CA 95619
2 Beds
2 Baths
1,248 SqFt
UPDATED:
Key Details
Property Type Manufactured Home
Sub Type Double Wide
Listing Status Active
Purchase Type For Sale
Square Footage 1,248 sqft
Price per Sqft $92
MLS Listing ID 225139229
Bedrooms 2
Full Baths 2
HOA Y/N No
Land Lease Amount 665.0
Year Built 1971
Lot Size 2,396 Sqft
Acres 0.055
Property Sub-Type Double Wide
Source MLS Metrolist
Property Description
Location
State CA
County El Dorado
Area 12703
Direction Hwy 50 east towards Tahoe, Right- Missouri Flat Rd, Left- Pleasant Valley Rd, Left- park entrance, go straight all the way up the hill to Nugget Square to the property on your right.
Rooms
Bedroom 2 0x0
Living Room Skylight(s), Deck Attached
Dining Room Dining/Living Combo
Kitchen Laminate Counter
Interior
Heating Central
Cooling Ceiling Fan(s), Central, Wall Unit(s)
Flooring Carpet, Tile, Vinyl, Wood
Window Features Dual Pane Full,Skylight(s)
Appliance Free Standing Refrigerator, Hood Over Range, Dishwasher, Disposal, Free Standing Electric Oven
Laundry Inside Area
Exterior
Exterior Feature Carport Awning, Porch Awning, Fenced Yard
Parking Features Attached, Covered
Utilities Available Cable Available, Electric, Individual Electric Meter, Internet Available
View Woods
Roof Type Foam
Porch Porch Steps, Covered Deck
Building
Lot Description Shape Regular, Landscape Back, Landscape Front
Foundation PillarPostPier
Sewer Public Sewer
Water Public
Schools
Elementary Schools Gold Oak Union
Middle Schools Gold Oak Union
High Schools El Dorado Union High
School District El Dorado
Others
Senior Community Yes
Restrictions Owner/Coop Interview
Special Listing Condition None
Pets Allowed Yes, Number Limit, Size Limit

GET MORE INFORMATION






