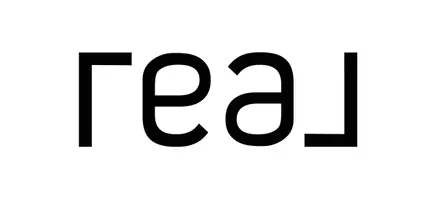
6371 Mulberry LN Stockton, CA 95212
4 Beds
4 Baths
3,198 SqFt
UPDATED:
Key Details
Property Type Single Family Home
Sub Type Single Family Residence
Listing Status Active
Purchase Type For Sale
Square Footage 3,198 sqft
Price per Sqft $311
MLS Listing ID 225113127
Bedrooms 4
Full Baths 3
HOA Y/N No
Year Built 1973
Lot Size 0.737 Acres
Acres 0.7369
Property Sub-Type Single Family Residence
Source MLS Metrolist
Property Description
Location
State CA
County San Joaquin
Area 20706
Direction Come in from Hildreth lane turn into Mulberry lane near Ashley lane.
Rooms
Family Room View
Guest Accommodations No
Master Bathroom Closet, Shower Stall(s), Double Sinks, Low-Flow Toilet(s), Tile, Tub w/Shower Over, Window
Living Room Cathedral/Vaulted, Open Beam Ceiling
Dining Room Formal Room, Dining Bar
Kitchen Pantry Cabinet, Pantry Closet, Tile Counter
Interior
Interior Features Cathedral Ceiling, Open Beam Ceiling, Formal Entry, Wet Bar
Heating Central, Fireplace(s), Natural Gas
Cooling Ceiling Fan(s), Central
Flooring Slate, Linoleum, Tile, Wood, Parquet
Fireplaces Number 1
Fireplaces Type Living Room, Raised Hearth, Stone, Wood Burning
Window Features Caulked/Sealed,Dual Pane Full,Weather Stripped,Window Screens
Appliance Built-In Electric Oven, Built-In Electric Range, Free Standing Refrigerator, Hood Over Range, Dishwasher, Disposal, Microwave, Double Oven, Electric Cook Top
Laundry Cabinets, Hookups Only, Inside Room
Exterior
Exterior Feature Balcony
Parking Features Attached, Boat Storage, RV Possible, Garage Door Opener, Garage Facing Side, Guest Parking Available
Garage Spaces 2.0
Fence Back Yard, Metal, Chain Link
Pool Built-In, Pool/Spa Combo, Fenced, Gunite Construction, See Remarks
Utilities Available Cable Available, Public, Internet Available, Natural Gas Connected
Roof Type Tile
Topography Level,Trees Many
Street Surface Asphalt
Porch Front Porch, Back Porch, Uncovered Patio
Private Pool Yes
Building
Lot Description Auto Sprinkler F&R, Cul-De-Sac, Dead End, Landscape Back, Landscape Front
Story 2
Foundation Raised, Slab
Sewer Septic System, Septic Connected
Water Well
Architectural Style Ranch, Contemporary
Level or Stories Two
Schools
Elementary Schools Lodi Unified
Middle Schools Lodi Unified
High Schools Lodi Unified
School District San Joaquin
Others
Senior Community No
Tax ID 086-550-02
Special Listing Condition None
Pets Allowed Yes

GET MORE INFORMATION






